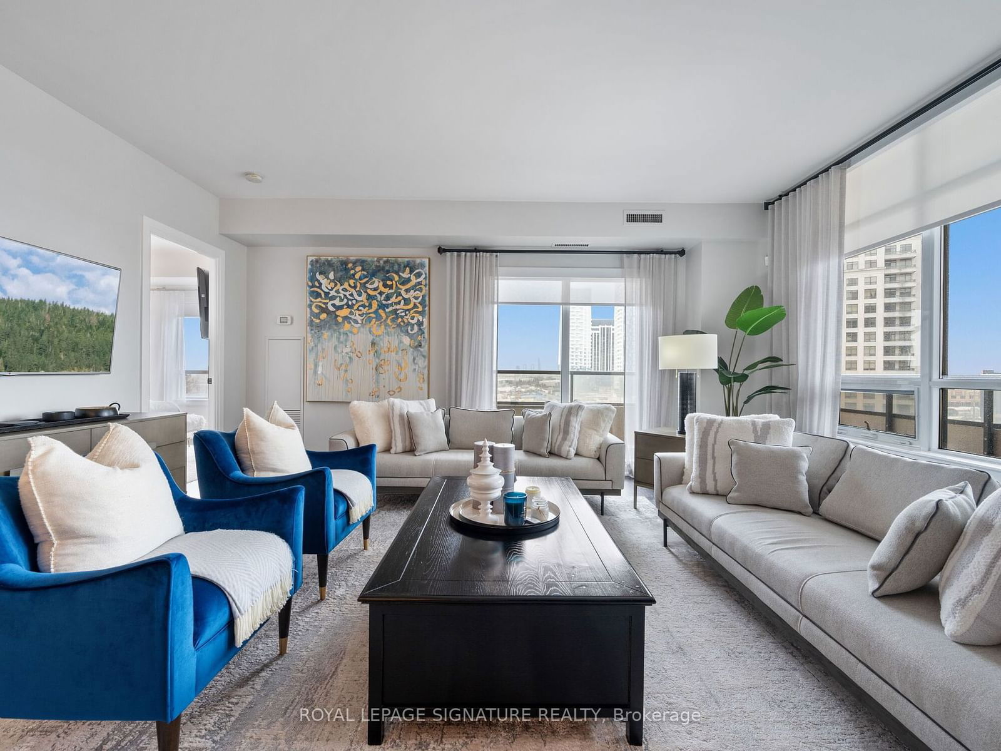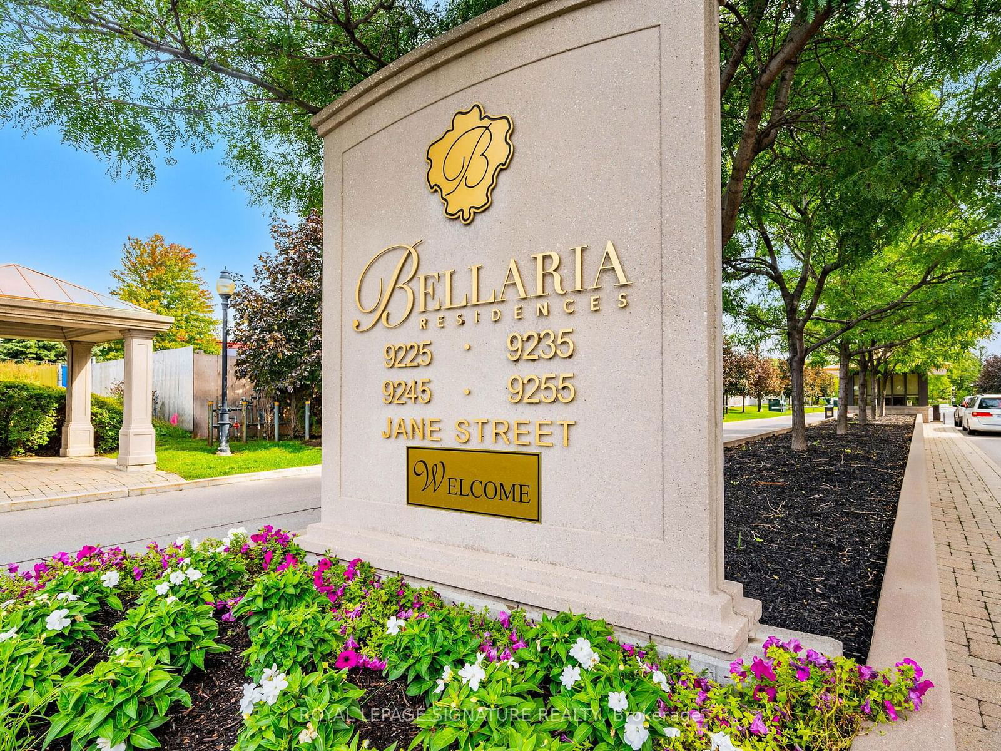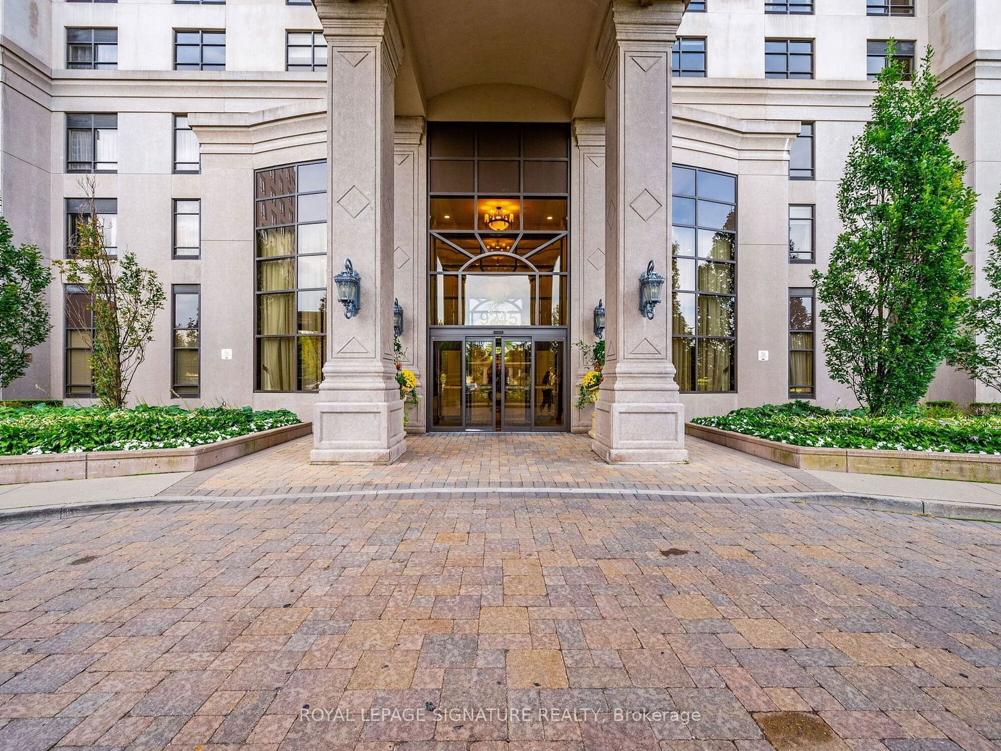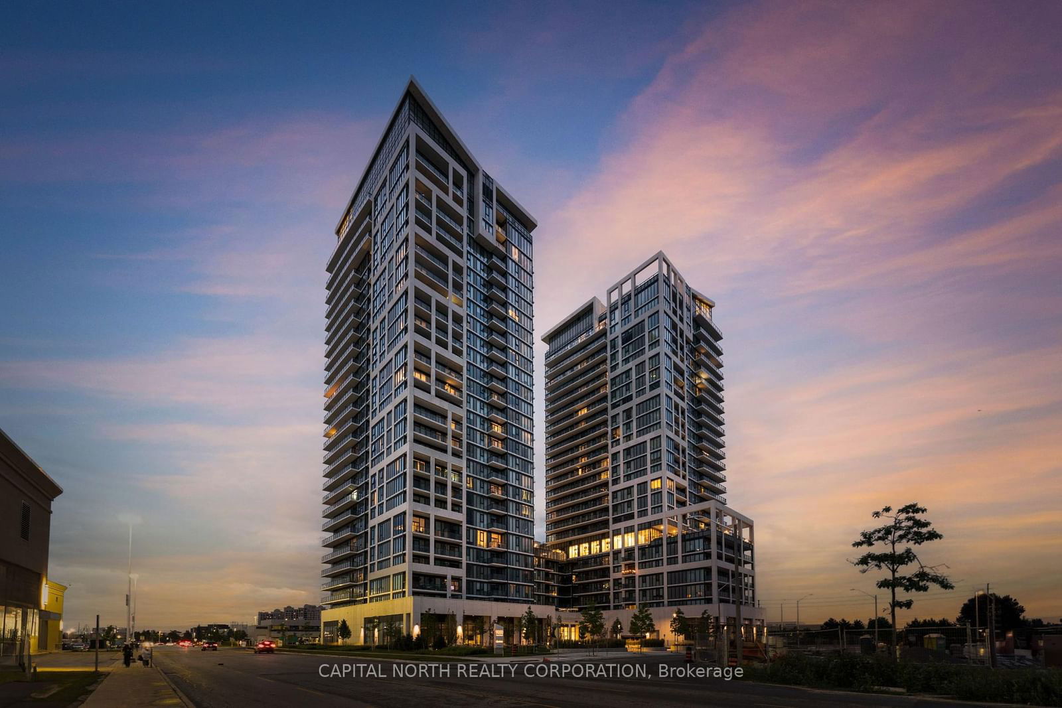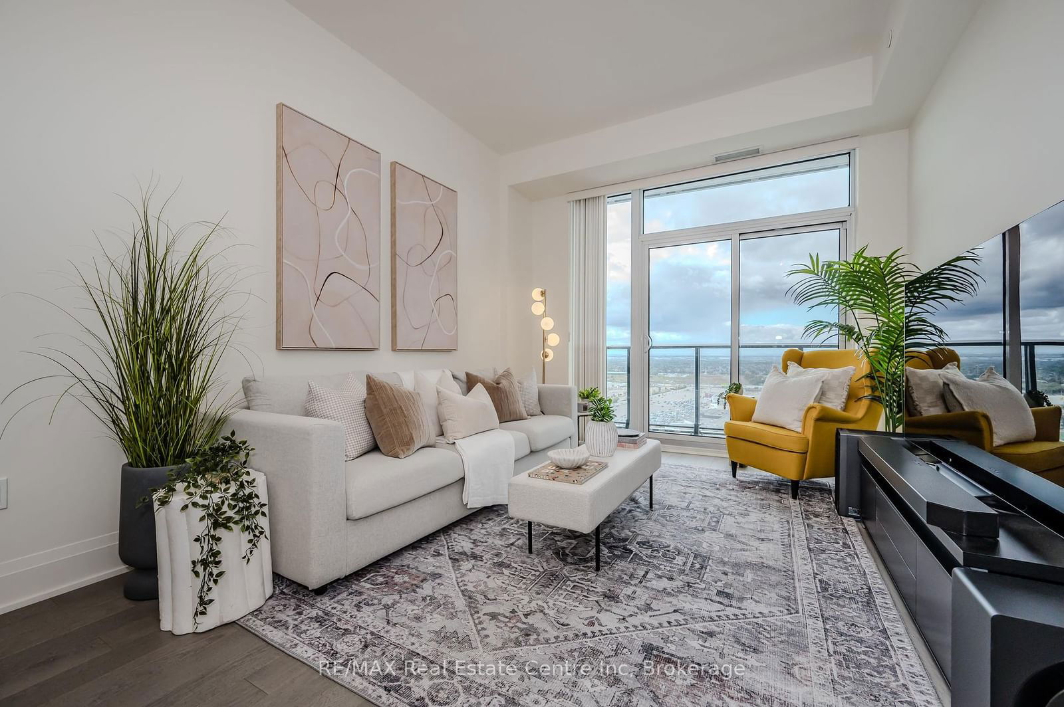Overview
-
Property Type
Condo Apt, Apartment
-
Bedrooms
2 + 1
-
Bathrooms
2
-
Square Feet
1000-1199
-
Exposure
South West
-
Total Parking
2 Underground Garage
-
Maintenance
$1,093
-
Taxes
$3,916.00 (2024)
-
Balcony
Open
Property description for 610-9245 Jane Street, Vaughan, Maple, L6A 0K1
Property History for 610-9245 Jane Street, Vaughan, Maple, L6A 0K1
This property has been sold 1 time before.
To view this property's sale price history please sign in or register
Estimated price
Local Real Estate Price Trends
Active listings
Average Selling Price of a Condo Apt
May 2025
$657,250
Last 3 Months
$700,744
Last 12 Months
$665,856
May 2024
$665,667
Last 3 Months LY
$687,376
Last 12 Months LY
$695,734
Change
Change
Change
Historical Average Selling Price of a Condo Apt in Maple
Average Selling Price
3 years ago
$734,250
Average Selling Price
5 years ago
$501,167
Average Selling Price
10 years ago
$368,906
Change
Change
Change
Number of Condo Apt Sold
May 2025
4
Last 3 Months
5
Last 12 Months
6
May 2024
9
Last 3 Months LY
14
Last 12 Months LY
10
Change
Change
Change
How many days Condo Apt takes to sell (DOM)
May 2025
58
Last 3 Months
60
Last 12 Months
43
May 2024
36
Last 3 Months LY
33
Last 12 Months LY
26
Change
Change
Change
Average Selling price
Inventory Graph
Mortgage Calculator
This data is for informational purposes only.
|
Mortgage Payment per month |
|
|
Principal Amount |
Interest |
|
Total Payable |
Amortization |
Closing Cost Calculator
This data is for informational purposes only.
* A down payment of less than 20% is permitted only for first-time home buyers purchasing their principal residence. The minimum down payment required is 5% for the portion of the purchase price up to $500,000, and 10% for the portion between $500,000 and $1,500,000. For properties priced over $1,500,000, a minimum down payment of 20% is required.

